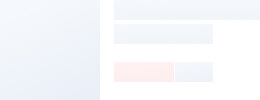
| After-sales Service: | Yes |
|---|---|
| Warranty: | 1 Year |
| Material: | Steel Structure |
| Customization: |
|---|
|
Shipping Cost:
Estimated freight per unit. |
about shipping cost and estimated delivery time. |
|---|
| Payment Method: |
|
|---|---|
| Initial Payment Full Payment |
| Currency: | US$ |
|---|
| Return&refunds: | You can apply for a refund up to 30 days after receipt of the products. |
|---|
Suppliers with verified business licenses
 Audited Supplier
Audited Supplier 

 The Advantage of light steel
The Advantage of light steel
 Payment terms ,Delivery and Service
Payment terms ,Delivery and Service







Suppliers with verified business licenses
 Audited Supplier
Audited Supplier