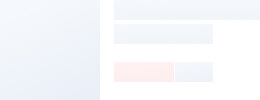
| After-sales Service: | Yes |
|---|---|
| Warranty: | 1 Year |
| Material: | Steel Structure |
| Customization: |
|---|
|
Shipping Cost:
Estimated freight per unit. |
about shipping cost and estimated delivery time. |
|---|
| Payment Method: |
|
|---|---|
| Initial Payment Full Payment |
| Currency: | US$ |
|---|
| Return&refunds: | You can apply for a refund up to 30 days after receipt of the products. |
|---|
Suppliers with verified business licenses
 Audited Supplier
Audited Supplier | Name | lotus house | Application | After-disaster housing |
| Color | blue,white,yellow,etc depend on customer's request | Feature | 1.rapid deployment 2.safe and durable 3.flexible design |
| Material | Sandwich panel and other parts material | Certificate | CE,ISO,SAA,ETC |



| Anti-seismic | Most villas use slope roofing with truss system. The roofing system will be very strong after the truss was sealed with panels,it can against 8-degree earthquake, and has high strength of loading capability. |
| Good Performance for against wind | light weight, high strength, good integrity, not easy to deform, all these advantages make light gauge steel building good performance for against wind. It can resist the cyclone at the speed of 60m/s, thus protecting the building and people's life. |
| Durability | light gauge steel building uses cold-formed galvanized steel, thus avoiding rust in the course of construction and use, and makes the life span of the structure 100 years. |
| Heat Preservation Performance | Heat preservation: we use glass wool as insulation and effectively avoid the phenomenon of cold bridge of the wall body. The heat preservation effect of 100mm glass wool is equivalent to 1m-thick brick wall. |
| Fire Resistance | As the experiment data shows,use good fire proof decorate material, light steel system can resist fire for four hours and can effectively slow down the fire spreading. |
| Sound-proof Performance | Sound-proof performance is an important item for evaluating the accommodation. Light steel system adopt hollow glass for windows, which can soundproof for 40 db. The light steel wall system can soundproof for 60 db. |
| Healthiness | dry construction, minimum waste to the environment, and 100% recyclable of the materials, all these advantages are conform to the consciousness of environmental protection. What's more, the materials we use are all green materials, which are good for people's health. |
| Comfort | Light steel wall system adopts highly efficient energy-saving system with respiration function to adjust the humidity of the room; with ventilation function in the roof, ensuring the ventilation and hot scattering of the room, thus make the room more comfortable. |
| Termite resistant | The light steel buildings can completely resist termite invasion, thus extending the life span of the house and decrease the repair cost. |
| Fast To Assemble | Dry construction and without the influence of season. A 300m2-building only need 10 workers for 30 days from the foundation to everything finished. |
| Environmental friendly | Materials are 100% recyclable, and no pollute to the environment. |
| Energy-Saving | Efficient and energy-saving wall has good performance on heat keeping and sound proofing, and can achieve the energy-saving standard for 85%. |
 5. Company information
5. Company information






Suppliers with verified business licenses
 Audited Supplier
Audited Supplier