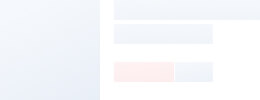
| After-sales Service: | Yes |
|---|---|
| Warranty: | 1 Year |
| Material: | Steel Structure |
| Customization: |
|---|
|
Shipping Cost:
Estimated freight per unit. |
about shipping cost and estimated delivery time. |
|---|
| Payment Method: |
|
|---|---|
| Initial Payment Full Payment |
| Currency: | US$ |
|---|
| Return&refunds: | You can apply for a refund up to 30 days after receipt of the products. |
|---|
Suppliers with verified business licenses
 Audited Supplier
Audited Supplier 


Why Choose Light Gauge Steel Structure?

1) AISI S100 North American Specification for the Design of Cold-Formed Steel Structural Members published by the American Iron and Steel Institute (AISI) in the United States.
2) AS/NZS 4600 Australian/New Zealand Standard-Cold-formed steel structures jointly published by Standards Australia and Standards New Zealand.
3) BS 5950-5 Structural use of steelwork in building-Part 5. Code of practice for the design of cold-formed thin gauge sections published by BSI in the UK.
4) ENV1993-1-3 means Euro code 3: Design of steel structures; Part 1.3: General rules, Supplementary rules for cold-formed thin gauge members.

Resistant to various weather conditions, due to its light gauge steel framing system, Deepblue Homes can resist winds up to 60m/s, 50cm snow loads as well withstand earthquakes due to its special steel structure technology.
The Deepblue Houses manufacturing technology is truly a mature product characterized by flexibility and innovative design and solution.
Based on our patented foldable technology, transportation and erection can be done in a very simple and convenient way in order to save lots of time, energy and unnecessary expenses.





Suppliers with verified business licenses
 Audited Supplier
Audited Supplier