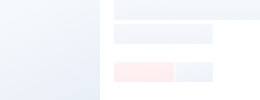
| Material: | Steel Structure |
|---|---|
| Door: | Sliding Door |
| Window: | Aluminum Window |
| Customization: |
|---|
|
Shipping Cost:
Estimated freight per unit. |
about shipping cost and estimated delivery time. |
|---|
| Payment Method: |
|
|---|---|
| Initial Payment Full Payment |
| Currency: | US$ |
|---|
| Return&refunds: | You can apply for a refund up to 30 days after receipt of the products. |
|---|
Suppliers with verified business licenses
 Audited Supplier
Audited Supplier Welcome to the West Ryde Duplex, an architectural gem that offers a lifestyle unlike any other. This exceptional double-story villa, spanning a generous 668 square meters, marries opulence with practicality. With 2 living areas, 6 bedrooms, 6 bathrooms, a well-equipped kitchen, and a sizable garage, this duplex provides an abundance of space that seamlessly blends luxury and functionality.

Unprecedented Space: One of the standout features of the West Ryde Duplex is its unparalleled sense of space. Spread across 668 square meters, this residence offers an expansive canvas for you to customize to your heart's desire.
From the moment you step inside, you'll be greeted by the openness that defines every facet of this duplex. The ground floor, covering 338 square meters, boasts an airy layout that includes the primary living spaces, the kitchen, and a guest bedroom. The first floor, a spacious 330 square meters, houses the remaining bedrooms, ensuring privacy and tranquility for all occupants.
Whether you desire grand living areas, spacious bedrooms, or room to create a home office or personal gym, the West Ryde Duplex's generous space ensures that you have the freedom to tailor it to your unique needs.

Flexible Functionality: The design of the West Ryde Duplex adapts to various lifestyles and requirements:
Family Haven: It's the perfect home for larger families, providing room for everyone to have their private retreat while still enjoying communal living spaces for quality family time.
Entertainment Oasis: With its open-plan design and generous living areas, this duplex is tailor-made for hosting gatherings, from intimate family celebrations to lively social events.
Work-from-Home Sanctuary: The duplex accommodates the needs of remote work or study with the potential to create dedicated office or study spaces, ensuring a productive and comfortable environment.
Investment Potential: For investors, the West Ryde Duplex presents an attractive opportunity due to its spaciousness and prime location.
In conclusion, the West Ryde Duplex is more than just a residence; it's a lifestyle statement. Its spacious design, combined with thoughtful planning and versatile functionality, makes it the ultimate canvas for you to create the home of your dreams. Don't miss the chance to experience the epitome of modern living in West Ryde.








Suppliers with verified business licenses
 Audited Supplier
Audited Supplier