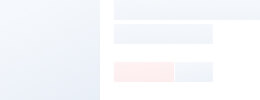Belle house
5 bedrooms 4 bathrooms 1 car space 1 living room 1,172 m²
The Belle house is the perfect house design, big on space even when placed on a 'not so big' block. With a range of upstairs floor plans, this home will cater to your needs, whether you want a hotel-style master suite to chill out in or an extra bedroom to give your family room to grow.
- Flexible floor plans with multiple layout options to suit your family, whatever phase they're in
- With five oversized bedrooms and, there's room for the extended family to stay over.
- The unparalleled five-story space structure creates the ideal home for exquisite, open and private integration.
Floor plan
- The ground floor is a spacious garage that can accommodate four cars at the same time.
- The first floor is a small bedroom that emphasizes convenience and comfort, maximizing relaxation and maximizing your time savings.
- The second floor is a combination of a lounge and a billiards room for a relaxing break.
- The third floor has a bar, lounge, swimming pool, restaurant, which is the combination of leisure, entertainment, and relaxation, to maximize the enjoyment of life.
- The fourth floor has several large bedrooms and study rooms and a semi-open private, quiet space that creates a completely quiet rest and study space.
- The fifth floor is a small bedroom with a separate bathroom, balcony, and cloakroom for great privacy.
Why Choose Light Gauge Steel Structure?
1) Lifetime for structure: 100 years.
2) Earthquake resistance: mix more than 8 grades.
3) Wind resistance: max 60m/s.
4) Fire resistance: all the materials used can be fire resistance.
5) Snow resistance: max 2.9KN/m²as required
6) Heat insulation: 100 mm in thickness can match 1 m thickness of the brick wall.
7) High acoustic insulation: 60db of exterior wall 40db of interior wall
8) Insect prevention: Free from the damages by insects, such as white ants
9) Ventilation: a combination of natural ventilation or air supply keep the indoor air fresh and clean
10) Packing and delivery: 140SQM/ 40'HQ container for structure only and 90SQM/ 40'HQ container for structure with decorating materials.
11) Installation: the average is one worker one day install one SQM.
12) Installation guide: dispatch engineer to guide on site.
Design Code:
1) AISI S100 North American Specification for the Design of Cold-Formed Steel Structural Members published by the American Iron and Steel Institute (AISI) in the United States.
2) AS/NZS 4600 Australian/New Zealand Standard-Cold-formed steel structures jointly published by Standards Australia and Standards New Zealand.
3) BS 5950-5 Structural use of steelwork in building-Part 5. Code of practice for the design of cold-formed thin gauge sections published by BSI in the UK.
4) ENV1993-1-3 means Euro code 3: Design of steel structures; Part 1.3: General rules, Supplementary rules for cold-formed thin gauge members.
Resistant to various weather conditions, due to its light gauge steel framing system, Deepblue Homes can resist winds up to 60m/s, 50cm snow loads as well withstand earthquakes due to its special steel structure technology.
The Deepblue Houses manufacturing technology is truly a mature product characterized by flexibility and innovative design and solution.
Based on our patented foldable technology, transportation and erection can be done in a very simple and convenient way in order to save lots of time, energy and unnecessary expenses.
Your first choice, Deepblue Prefabricated house in China.

 Audited Supplier
Audited Supplier 




 Audited Supplier
Audited Supplier