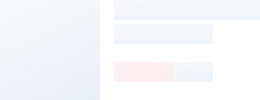
| After-sales Service: | Yes |
|---|---|
| Warranty: | 1 Year |
| Material: | Steel Structure |
| Customization: |
|---|
|
Shipping Cost:
Estimated freight per unit. |
about shipping cost and estimated delivery time. |
|---|
| Payment Method: |
|
|---|---|
| Initial Payment Full Payment |
| Currency: | US$ |
|---|
| Return&refunds: | You can apply for a refund up to 30 days after receipt of the products. |
|---|
Suppliers with verified business licenses
 Audited Supplier
Audited Supplier A-Frame Forest Model: A-Frame House 07 is more than just a dwelling; it's an invitation to escape into a world of serenity and natural beauty. Tucked away amidst the towering trees, this cabin offers the perfect retreat for those seeking solitude and a respite from the demands of everyday life. Whether you desire a permanent residence immersed in nature or a private sanctuary for weekends and vacations, A-Frame Forest beckons you to embrace the forest's enchantment.

This cabin's architectural brilliance is evident in its striking A-frame design, which seamlessly integrates with the surrounding forest. With dimensions measuring Width 7925mm x Length 17067mm x Height 9144mm, it generously accommodates various layouts and uses. Featuring 2 lofted master suites, 1 first-floor suite, 1 bunk bedroom, and 2 bathrooms, this layout is both flexible and functional. The ground floor encompasses a spacious 135.26 square meters, while the loft area extends over 64.11 square meters. In total, the house offers an expansive 199.37 square meters of living space, ensuring ample room for relaxation and entertaining.
Picture yourself waking up to the gentle sounds of chirping birds and the whispering breeze in the forest canopy. A-Frame Forest Model: A-Frame House 07 is designed to seamlessly immerse you in the natural world. The generous windows infuse the living and kitchen areas with an abundance of natural light, creating a warm and inviting atmosphere. Whether you're cooking a delicious meal in the well-appointed kitchen or lounging in the cozy living room, you'll be surrounded by the serene beauty of the forest.

With three bedrooms and two bathrooms, A-Frame Forest is versatile and suited for families, friends, or solitude seekers alike. The lofted master suites offer privacy and breathtaking forest views, while the bunk bedroom provides a charming space for children or additional guests. The first-floor suite ensures accessibility for all, making this cabin an ideal choice for multigenerational living or hosting guests.
In conclusion, A-Frame Forest Model: A-Frame House 07 is a sanctuary for nature enthusiasts and those seeking an escape from the hustle and bustle of urban life. With its spacious design, exquisite architecture, and seamless connection to the forest, it offers a unique opportunity to experience the magic of the great outdoors while enjoying the comforts of modern living. Discover a new level of serenity and create lasting memories in this captivating A-frame cabin.

| 1 | Structure: 0.75mm/0.95mm/1.15mm light guage steel |
| 2 | Foundation: you need to prepare by yourself. Concrete foundation, or other foundation |
| 3 | Roof: Colorbond sheet, asphalt shingle, ceramic tile, stone-metal sheet |
| 4 | External wall: EPS sandwich panel, ALC panel, metal PU sandwich panel, pre-painted fiber cement board, CFC board, WPC board |
| 5 | Internal wall: Gypsum board, MGO board, intergrated wall panel, etc. |
| 6 | Ceiling: Gypsum board, MGO board, intergrated wall panel, etc. |
| 7 | Underneath for floor: CFC sheet, OSB board |
| 8 | nsulation: R2.5/3.5/4/5 glass wool, rock wool |
| 9 | Flooring: ceramic tile, laminated flooring, PVC flooring, wooden flooring |
| 10 | Window: double/single glass Alu./PVC window |
| 11 | Door: normal security door, plywood door, alu. door, WPC door, wooden door |
| 12 | Electrical and plumbing system |
| 13 | Kitchen: wall cabinet, top cabinet, sink, faucet, bench top |
| 14 | Bathroom: washbasin, toilet, shower |









Suppliers with verified business licenses
 Audited Supplier
Audited Supplier