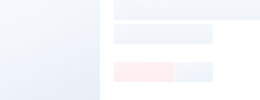
| After-sales Service: | Yes |
|---|---|
| Warranty: | 1 Year |
| Material: | Steel Structure |
| Customization: |
|---|
|
Shipping Cost:
Estimated freight per unit. |
about shipping cost and estimated delivery time. |
|---|
| Payment Method: |
|
|---|---|
| Initial Payment Full Payment |
| Currency: | US$ |
|---|
| Return&refunds: | You can apply for a refund up to 30 days after receipt of the products. |
|---|
Suppliers with verified business licenses
 Audited Supplier
Audited Supplier  Floor plan
Floor plan









Suppliers with verified business licenses
 Audited Supplier
Audited Supplier